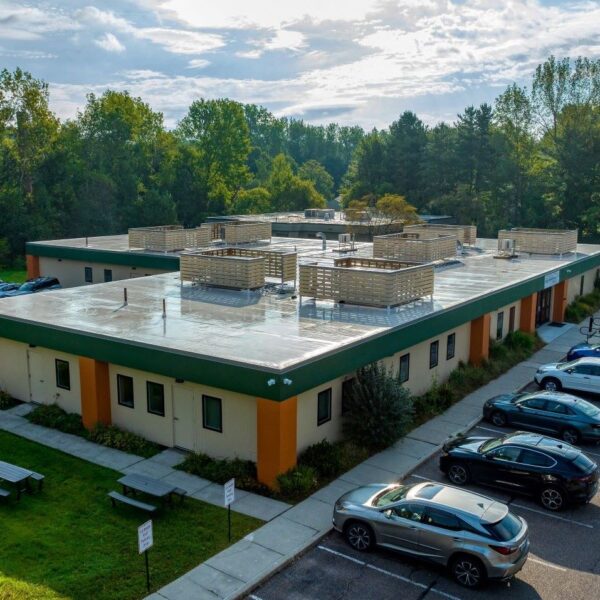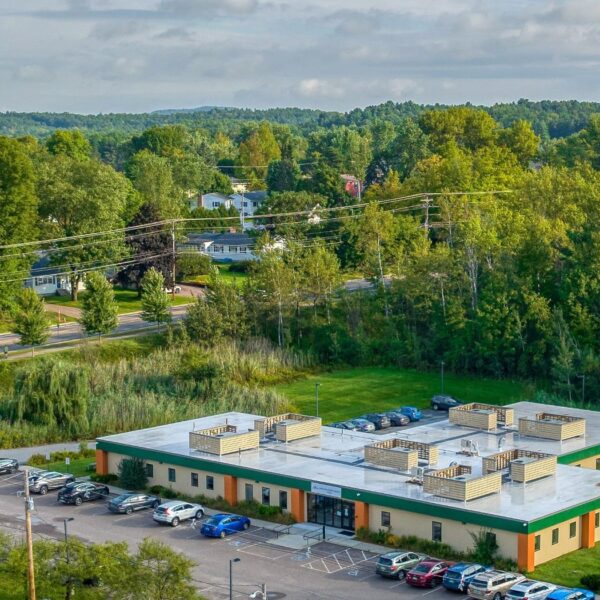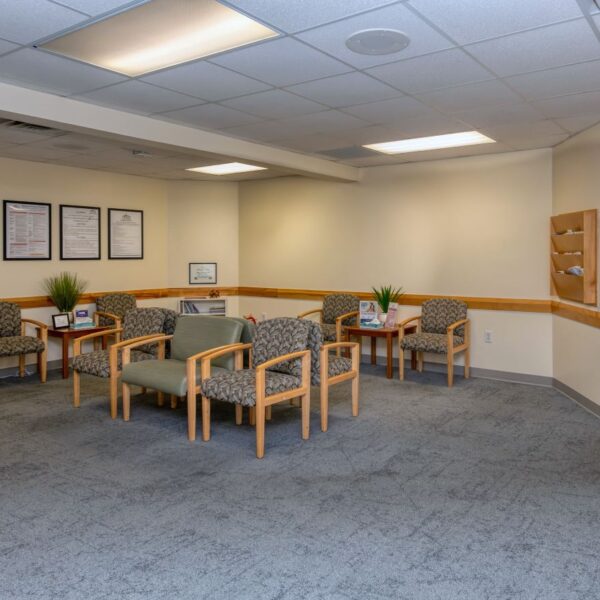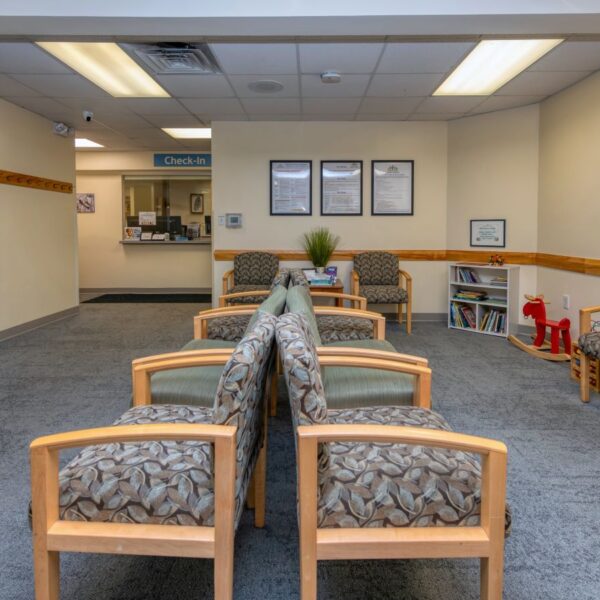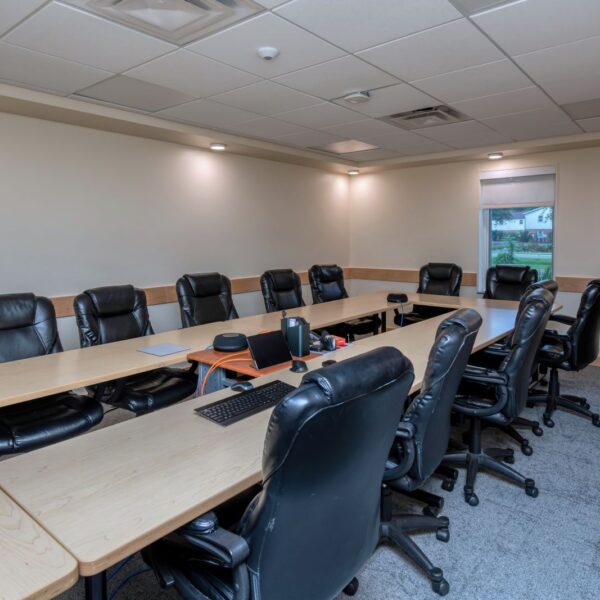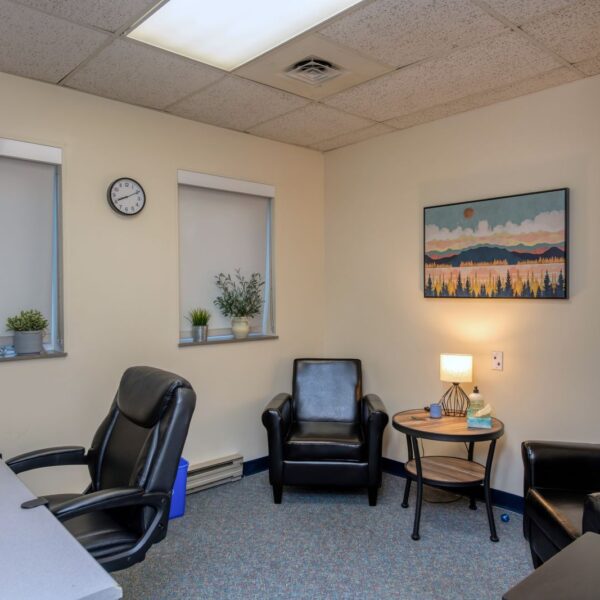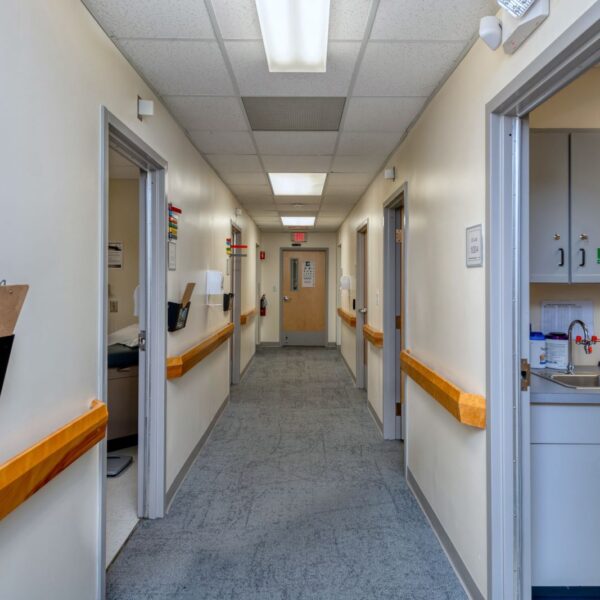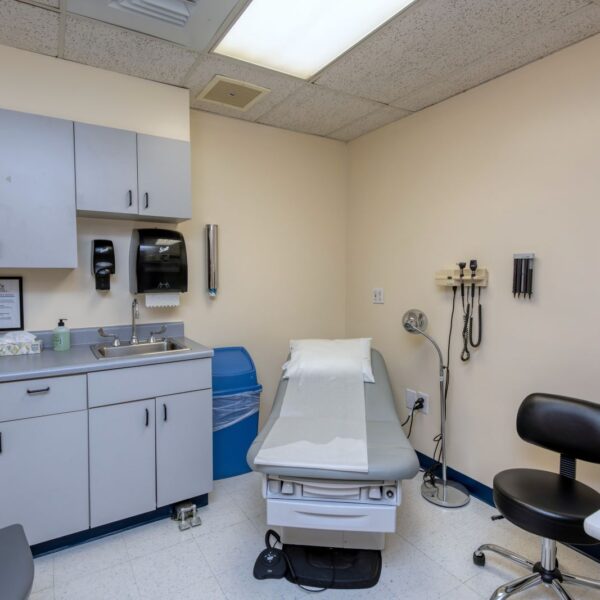Project Description:
This 11,455 SF renovation project involved a comprehensive transformation of an existing building to support both administrative and clinical functions. The scope included significant upgrades to enhance energy performance, occupant comfort, and interior functionality.
The building’s envelope underwent a comprehensive overhaul, including the installation of new exterior wall insulation and siding, as well as a complete replacement of the roof system to enhance thermal efficiency and weather resistance. Infrastructure improvements were central to the project, with the installation of a new mechanical system to support HVAC needs, as well as targeted electrical upgrades to improve efficiency and capacity.
Inside, the existing layout was selectively demolished to make way for newly configured office spaces tailored for administrative use, along with finish upgrades throughout the clinical areas to create a refreshed, modern environment for patients and staff.
This renovation not only revitalized the facility but also ensured it meets current performance standards while supporting long-term operational goals.
Project Details
Freeman French Freeman

