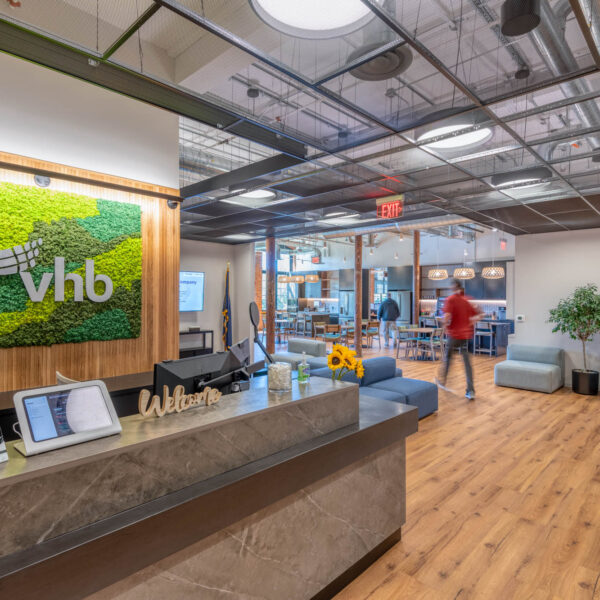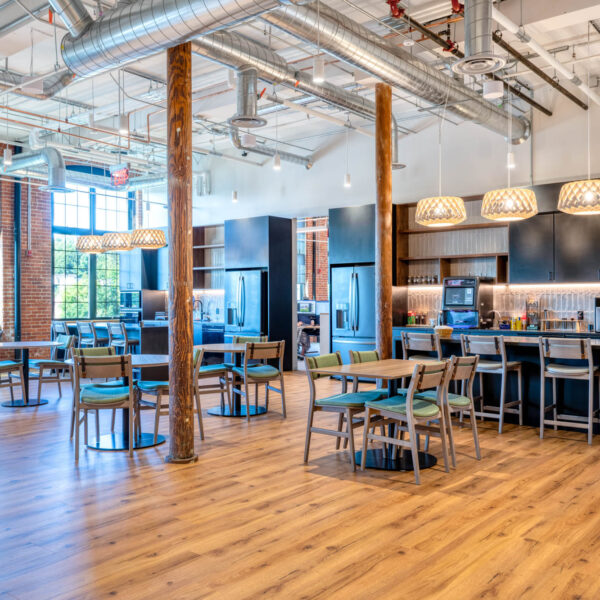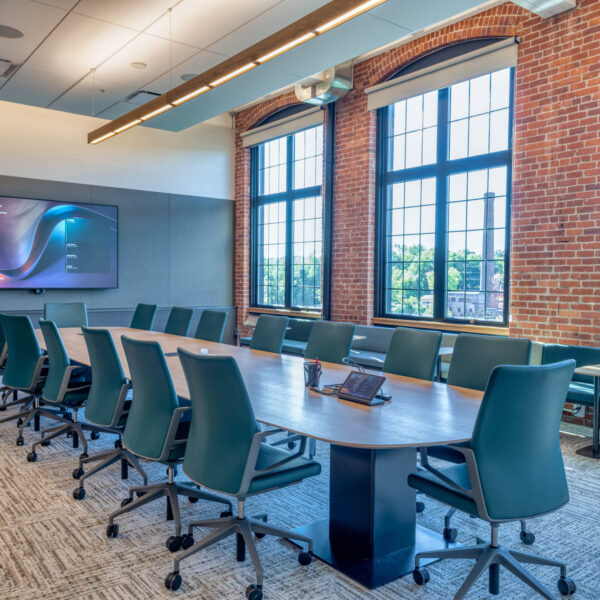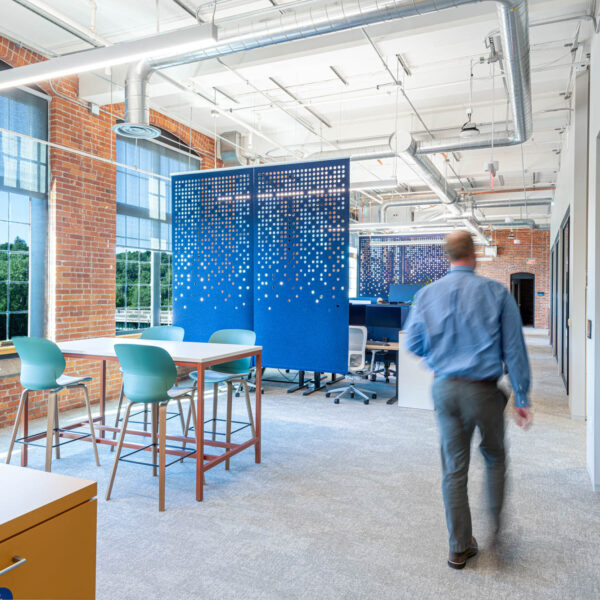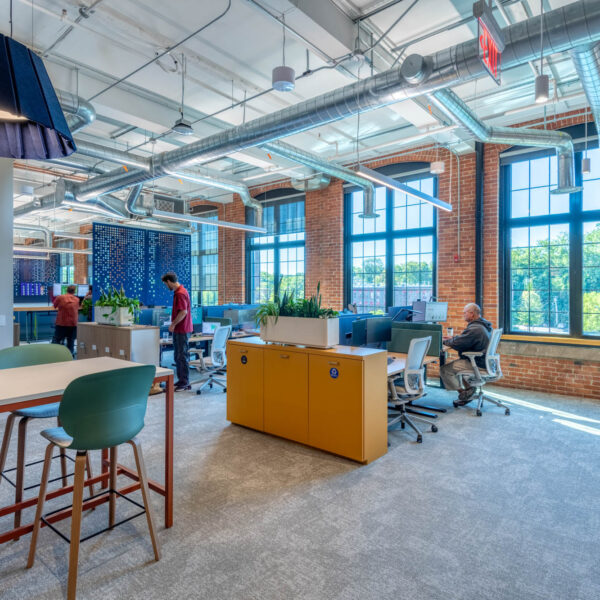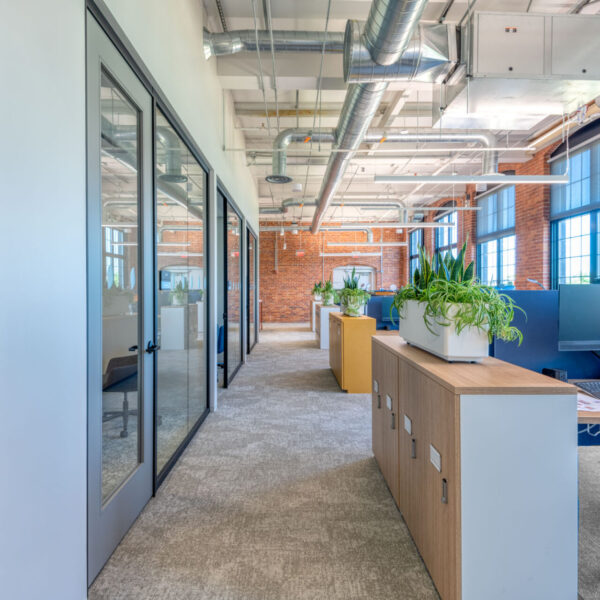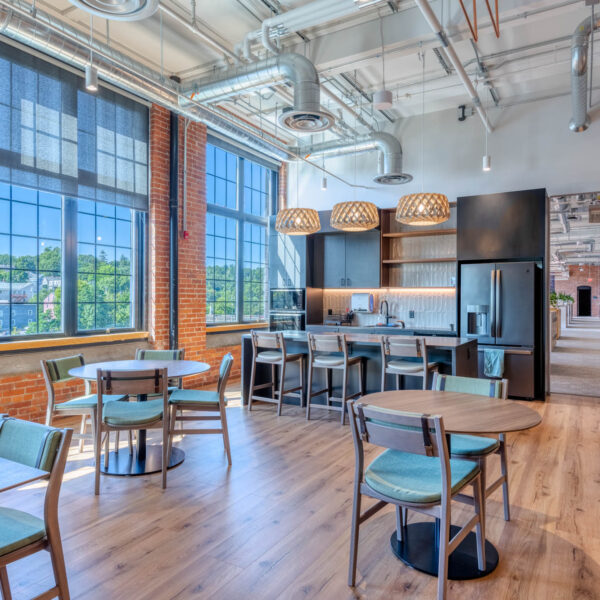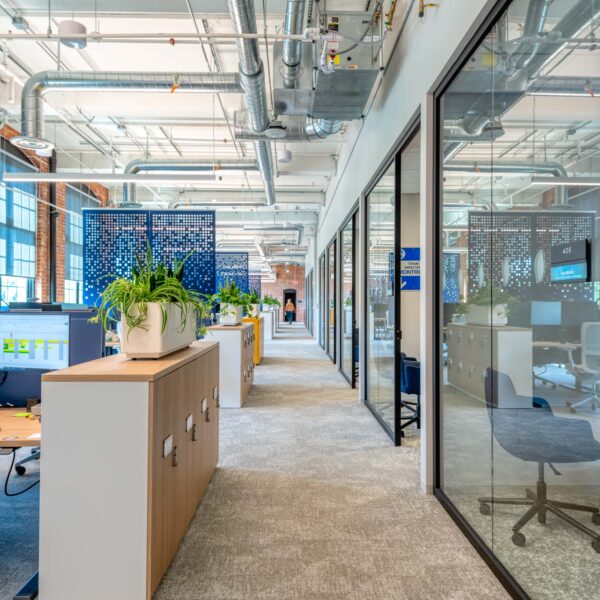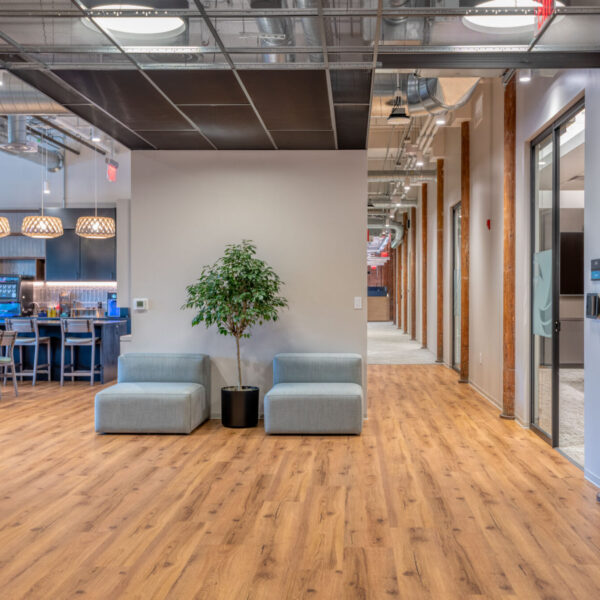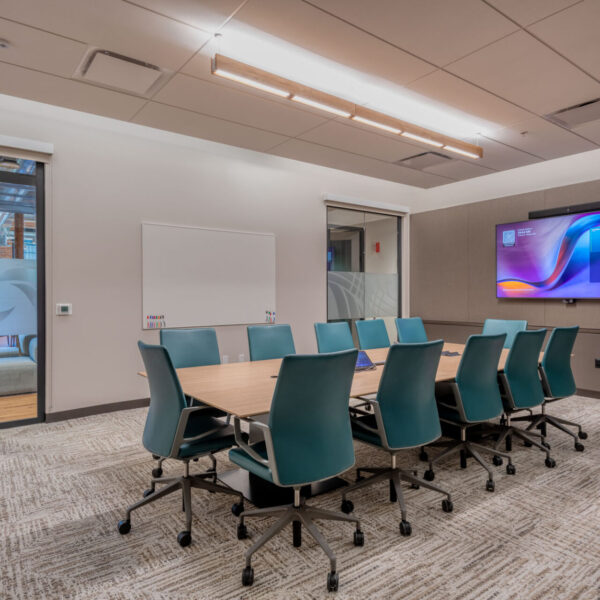Project Description:
Located on the 4th floor of the historic Champlain Mill Building in Winooski, Vermont, this 15,000 SF office space underwent a comprehensive, fast-track renovation and fit-up for VHB. The project aimed to transform a historic building into a modern, efficient, and functional workspace while preserving its industrial charm.
Key project highlights include:
- Complete Overhaul: The renovation involved a complete update of the electrical systems, lighting, custom casework, glass office partitions, flooring, and ceiling treatments. Fresh paint throughout the space also gave the office a bright and contemporary feel.
- Heating and Cooling System Upgrade: The existing heat pump-based system was upgraded to improve energy efficiency and enhance overall climate control within the space.
- Accelerated Timeline: Despite the project’s fast-paced nature, it was completed nearly four weeks ahead of schedule, demonstrating the team’s efficiency and coordination.
The design blends modern office amenities with the Mill’s industrial aesthetic, featuring exposed brick walls, sleek fixtures, and an open layout that fosters collaboration and creativity.
The resulting space is a testament to the perfect fusion of old-world charm and cutting-edge office design, making it an ideal environment for VHB’s dynamic team.
Project Details
CBT Architects

