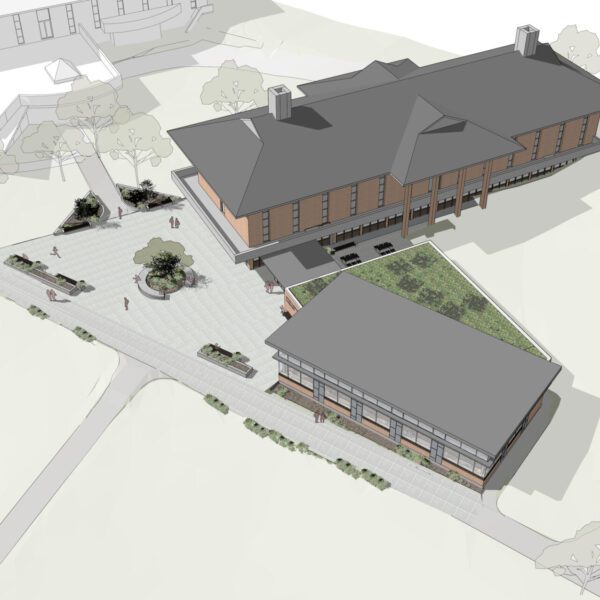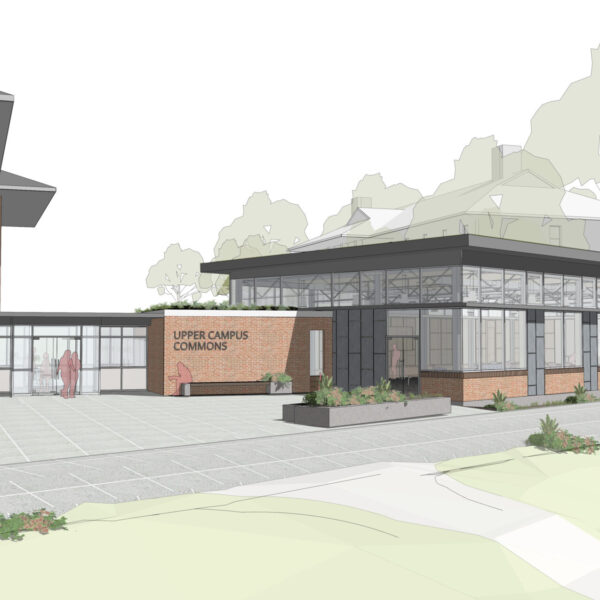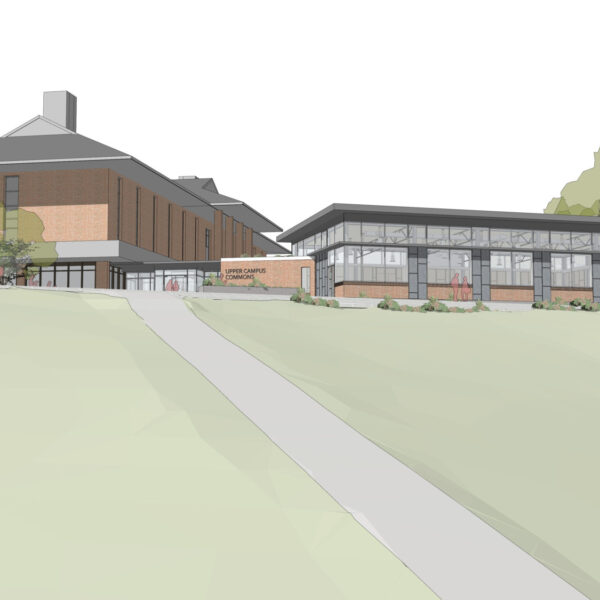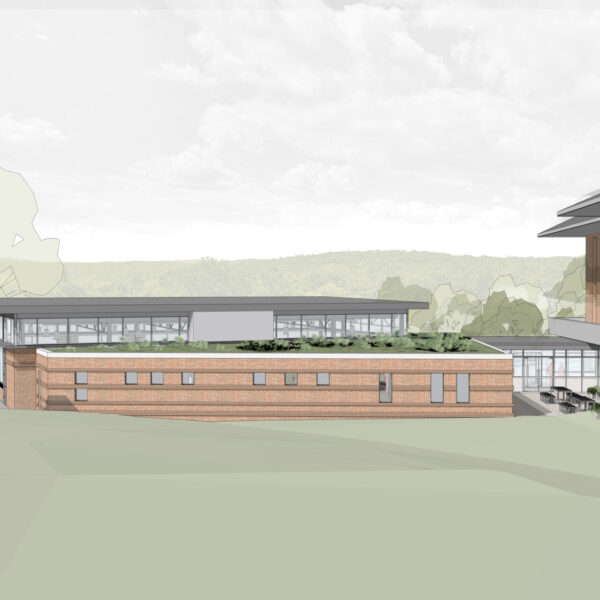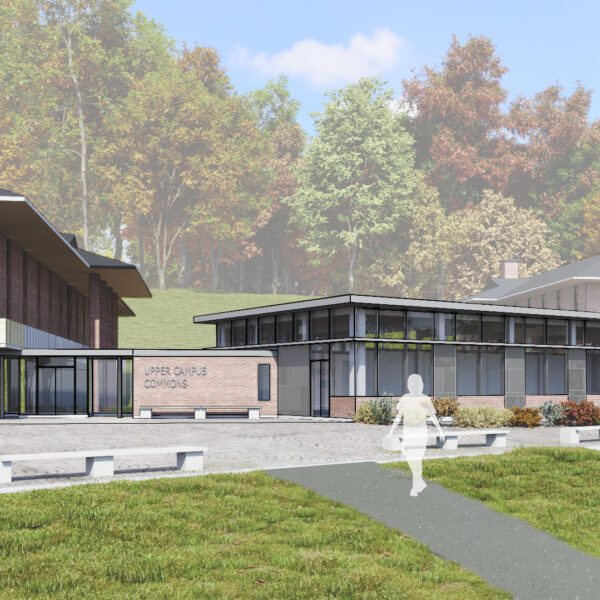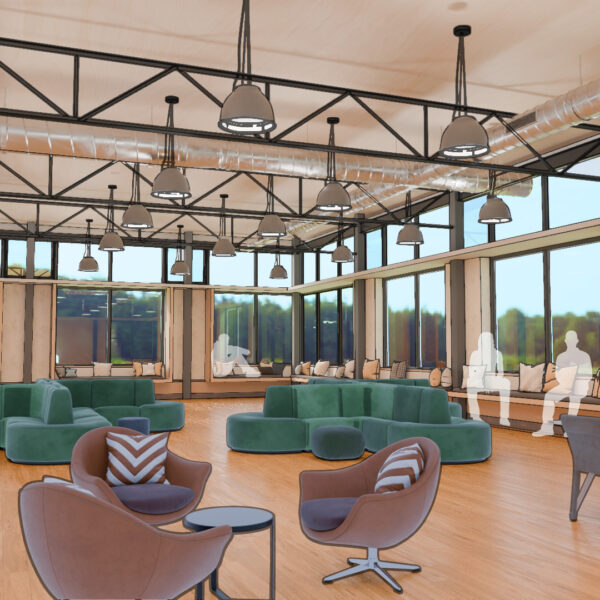Project Description:
Located on the Landmark College campus in Putney, VT, this project encompasses constructing a new 6,075 SF student center and 850 SF of renovations to the existing Stone Hall. The new hybrid construction features a steel frame and a cross-laminated timber (CLT) roof deck. The new facility will be physically connected to Stone Hall, creating a seamless extension that enhances the overall student experience and supports the evolving needs of the college community.
The new one-story building will feature a large, flexible multipurpose room to accommodate various campus events, gatherings, and student activities. In addition to the main event space, the project includes a series of support spaces such as restrooms, storage, and utility areas, ensuring the building’s functionality and efficiency.
Complementing the interior expansion is the creation of a new outdoor plaza and courtyard, designed to serve as a vibrant social hub that encourages connection and engagement among students, faculty, and staff. This landscaped exterior space will offer seating areas, accessible walkways, and outdoor programming and relaxation opportunities.
Construction is scheduled to begin in June 2025.
Project Details
Fradkin Cooper Architects

